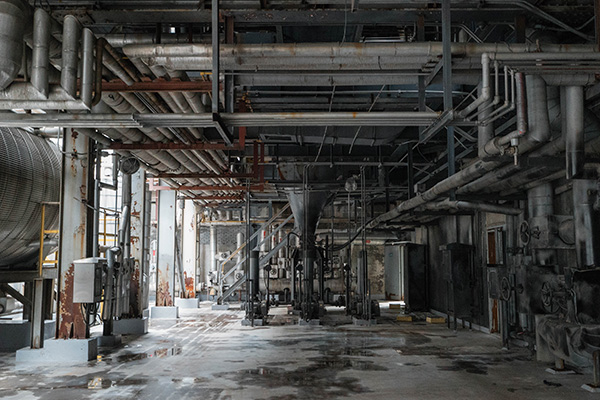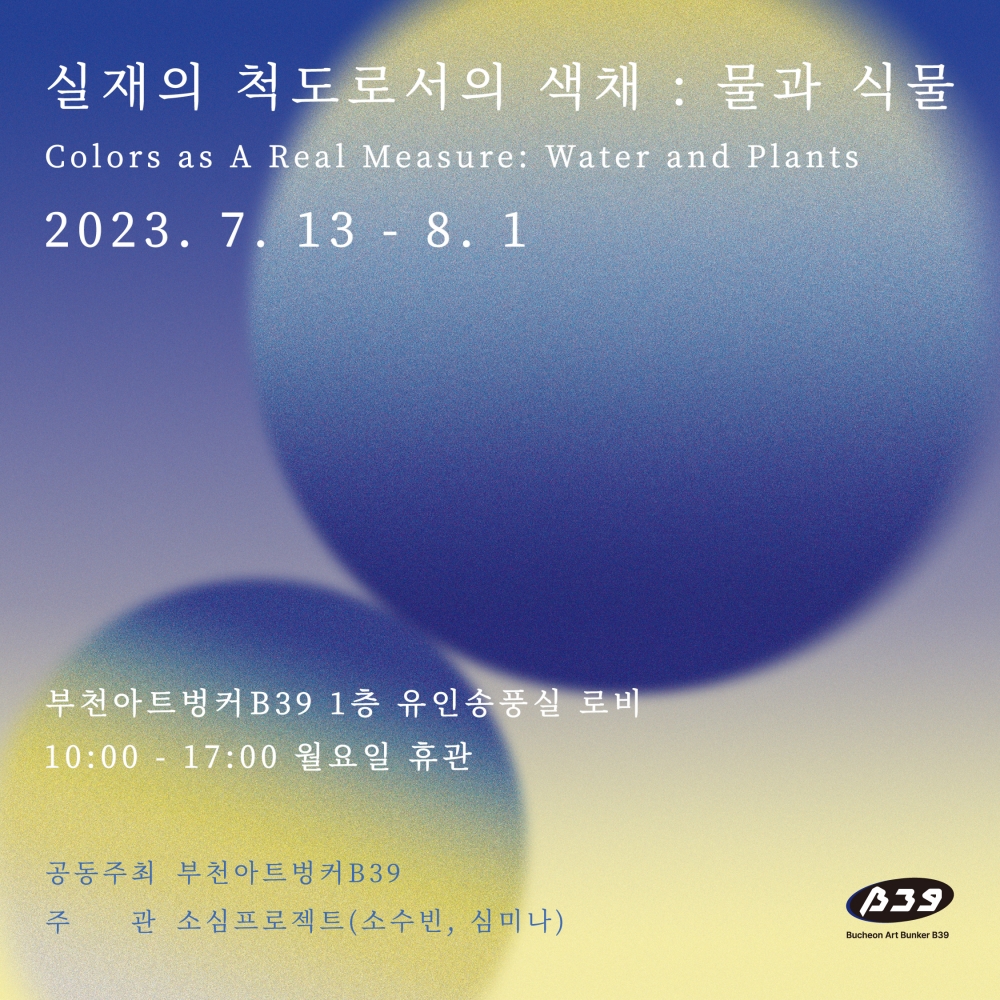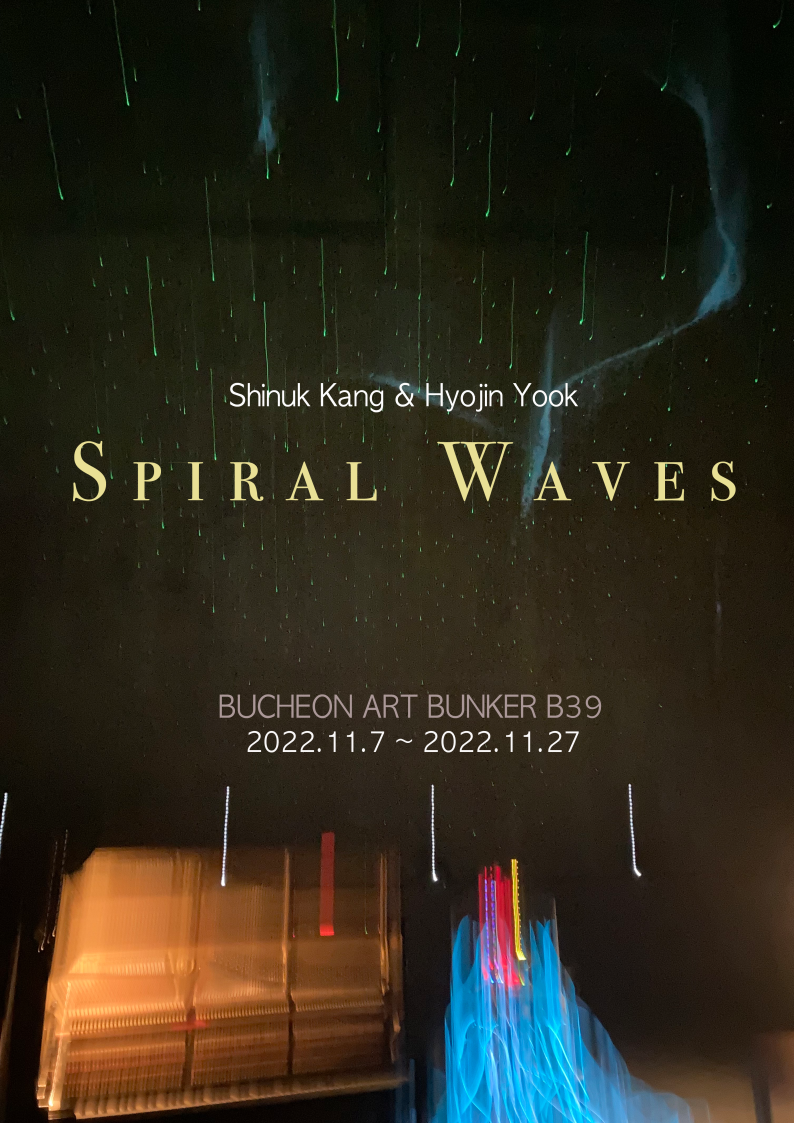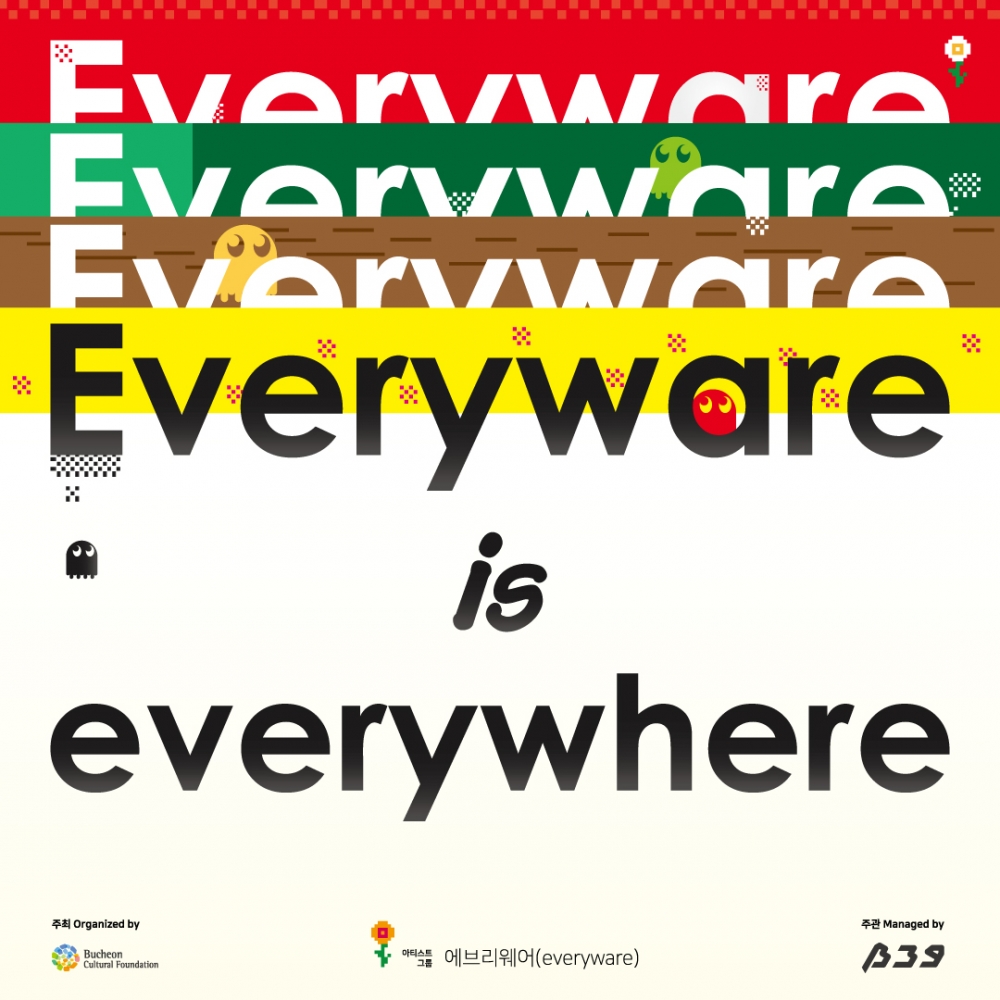About the Spaces
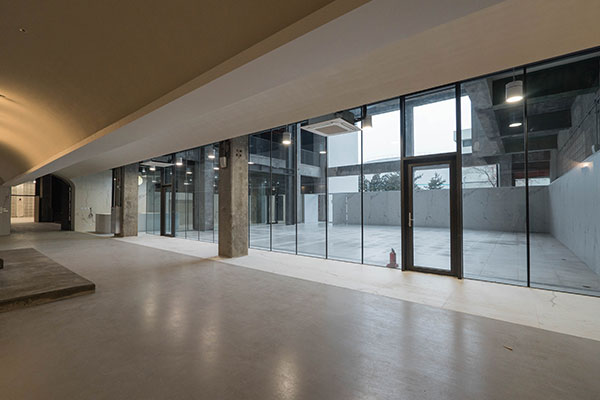
1F (First Floor)
The first floor is the beginning of the B39 tour and there are convenience facilities for visitors here. It is a space that has been transformed to contain technology, people, culture and art by reconstructing the landscape of facilities where garbage was burned and disposed of in the past and the people who handled it. It consists of the Multimedia Hall, Bunker, Air Gallery, Ash Bunker, and Air Emission Control Room.
First Floor
Multimedia Hall
The Multimedia Hall, where various types of performances and exhibitions are held, used to be a garbage handling room and a place where household waste collected by garbage trucks was stored. Currently, it is equipped with a large 8.5*4.7M screen, a 9400 ANSI level projector, and sound equipment for lectures. With a large space of about 16x15m, it is mainly used as the main venue for events such as special exhibitions, performances, seminars and conferences.
MMH
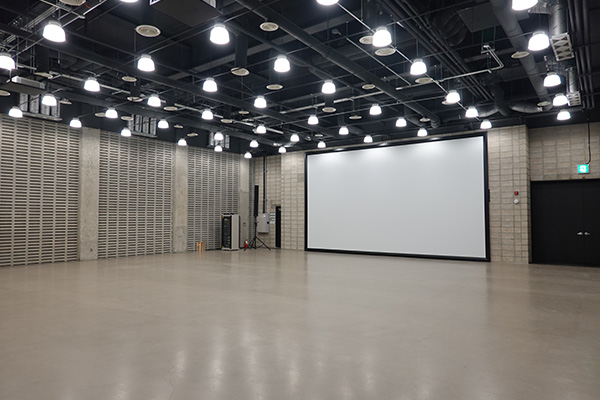
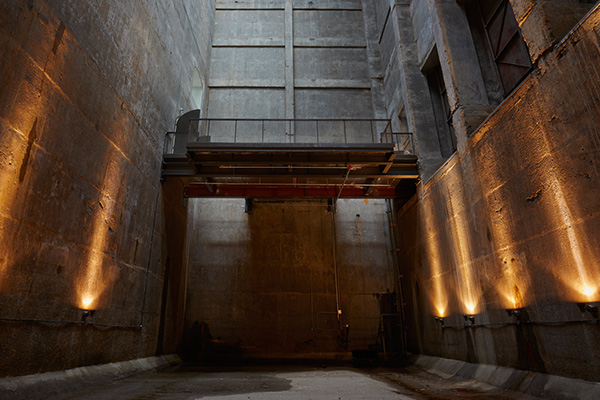
Bunker
The bunker, which served as a garbage storage tank in the past, is the most symbolic space of Bucheon Art Bunker B39 and the space that became the motif of the name ‘B39’. It is surrounded by a 39-meter-high concrete wall from the underground space and is currently being used as a place for various creative exhibitions, performances, and shooting sessions that actively utilize the volume of the space.
BUNKER
Bunker Bridge
The Bunker Bridge is a newly installed bridge that has been renovated into a complex cultural space. This bridge connecting the Multimedia Hall and the first-floor lobby is designed so that visitors follow the garbage incineration process from the MMH to the air gallery, passing the ash bunker and the manned ventilation room. Also, the bench placed on the bridge is a photo zone loved by many people visiting Bucheon Art Bunker B39.
BUNKER BRIDGE
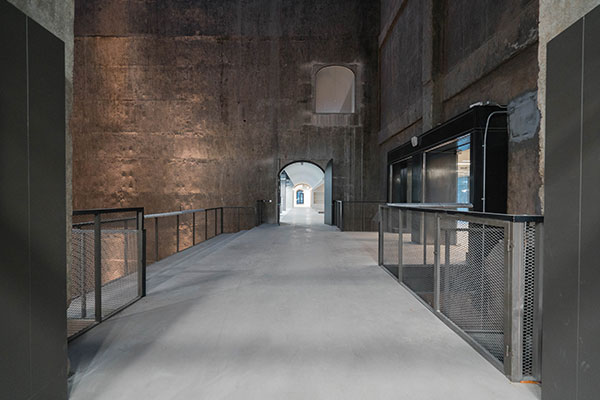
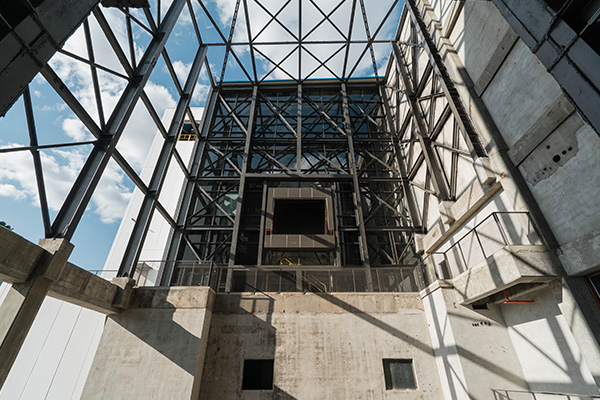
Air Gallery
This is a space where the incinerator burned garbage in the past and is now an outdoor space with harmonized marble tiles and concrete structures. It was designed a multi-purpose outdoor space based on the motif of a ‘courtyard’, a concept commonly used in house design, and it can be viewed from various angles and heights while bringing in the light and clear sky from the outside as all walls have been removed.
AIR GALLERY
Air Emission Control
The manned ventilation room was used to send cleaned exhaust gas through the chimney to the outside after incineration and purification. This space, which extends vertically up to the fourth floor, has been designated as a 'protected area' and it is left as it was in the past. It is used not only for exhibitions and performances of works, but also as a venue for showing movies, dramas, music videos, and various advertisements.
AIR EMISSION CONTROL
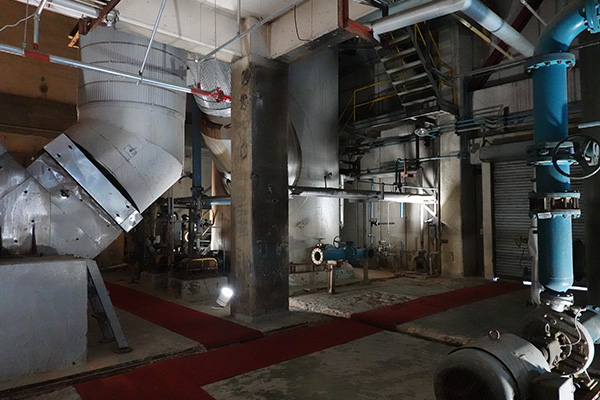
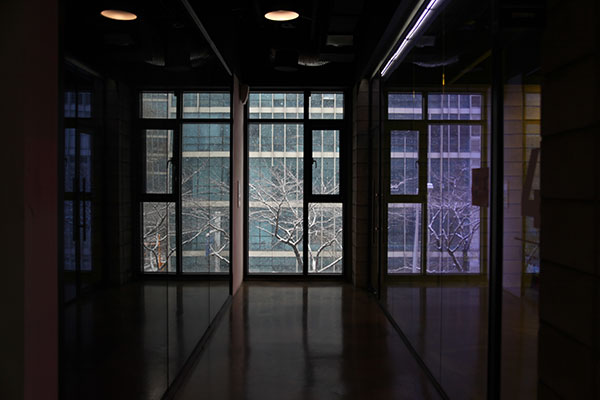
2F (Second Floor)
In the past, the second floor was a space for employees to operate the garbage incinerator, such as the employee's night-duty room and the central control room. Currently, there are offices for the executives and employees who are in charge of the operation and management of Bucheon Art Bunker B39, as well as a studio for education and rental. The central control room and the ash bunker/crane cockpit maintain their original incinirator appearance and are utilized as a kind of experience museum.
Second Floor
Central Control Room
The Central Control Room was where all the facilities and processes of the incinerator were controlled. It is a small museum-like space where visitors can experience the history and value of the incinerator as the equipment and devices that were operated in the past are preserved.
CENTRAL CONTROL ROOM
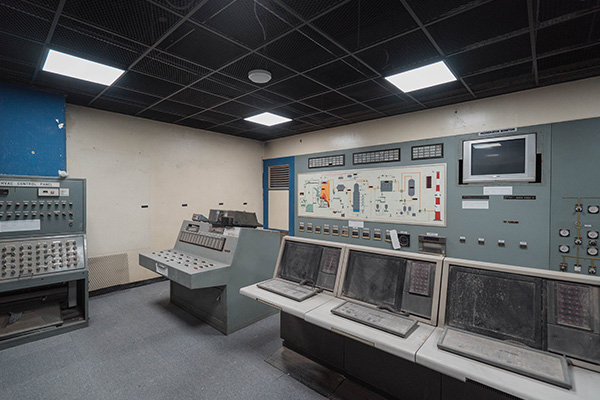
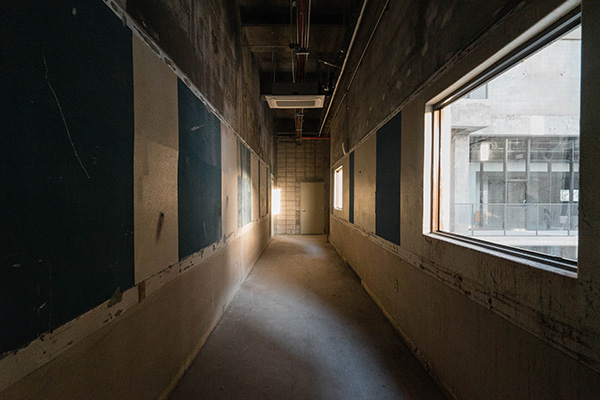
Ash Bunker & Crane Control Room
The Ash Bunker is located next to the Air Gallery, where the ash from waste burned in the incinerator was collected in one place. The crane installed at the top of the Ash Bunker was used to pick up ashes, and visitors can see the Ash Bunker through the glass window inside the 2nd floor.
The crane cockpit located on the 2nd floor was a space used to control the crane at the top of the Ash Bunker, and it was used to pick up ashes and take them out to the landfill. Although it is currently out of operation, the control mechanism has been preserved and made available for viewing, and the long road leading to the Crane Control Room is used as an exhibition space to present works of various genres.
ASH BUNKER & CRANE CONTROL ROOM
Studio 1-4
It is a space that has been remodeled from the rest rooms and sleeping quarters of workers who used to work at the incinerator plant, and it has been reconstructed with neon partitions filling the hallway and exposed concrete construction, making it a place suitable for holding various creative art classes, discussions, and events
STUDIO 1-4
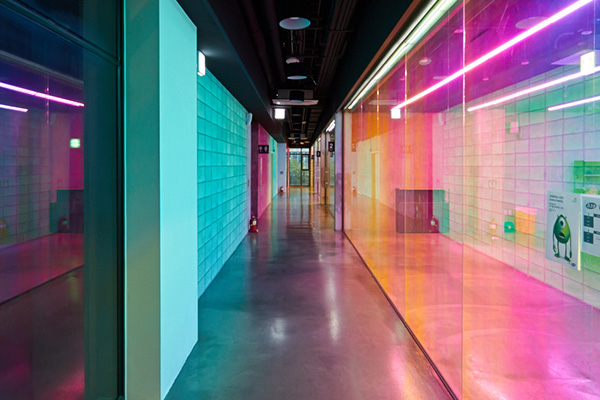
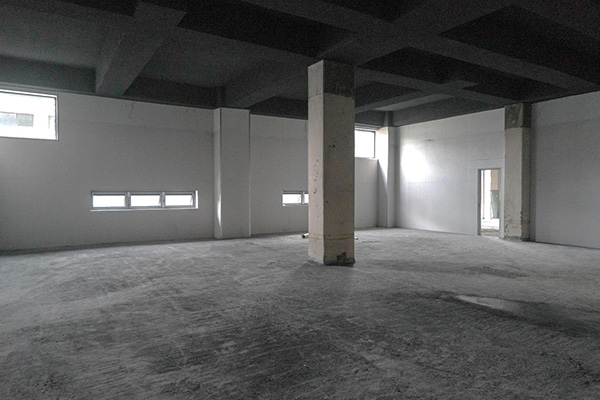
Electric Cabinet
It is a space where there was electrical equipment such as electricity facilities of the incinerator, substation and distribution facilities that managed the transformation and distribution of electricity in incinerators, etc. All devices have been removed and it has been turned into a dark room, and the context of the electrical appliances and electricity that filled the space now allows for various artistic transformer activities such as digital art performances, projection mapping, and media art exhibition.
ELECTRIC CABINET
3~5F Protected Areas
The 'protected areas' that extend from the 3rd to 5th floors of B39 are the original incinerators that have been preserved and are left in a state full of unique types of machinery. In addition, the unique atmosphere of the protected areas is created by the mechanical facilities, which inspire genre arts such as sci-fi, thriller, mystery, and horror, and it is a popular location for music videos, commercials and fashion, as well as film and TV series locations. Although the space has not yet been opened to the public due to safety concerns, it will be given new roles and functions and will be opened to the public at the end of the 3rd construction phase in 2021.
PROTECTED AREAS
